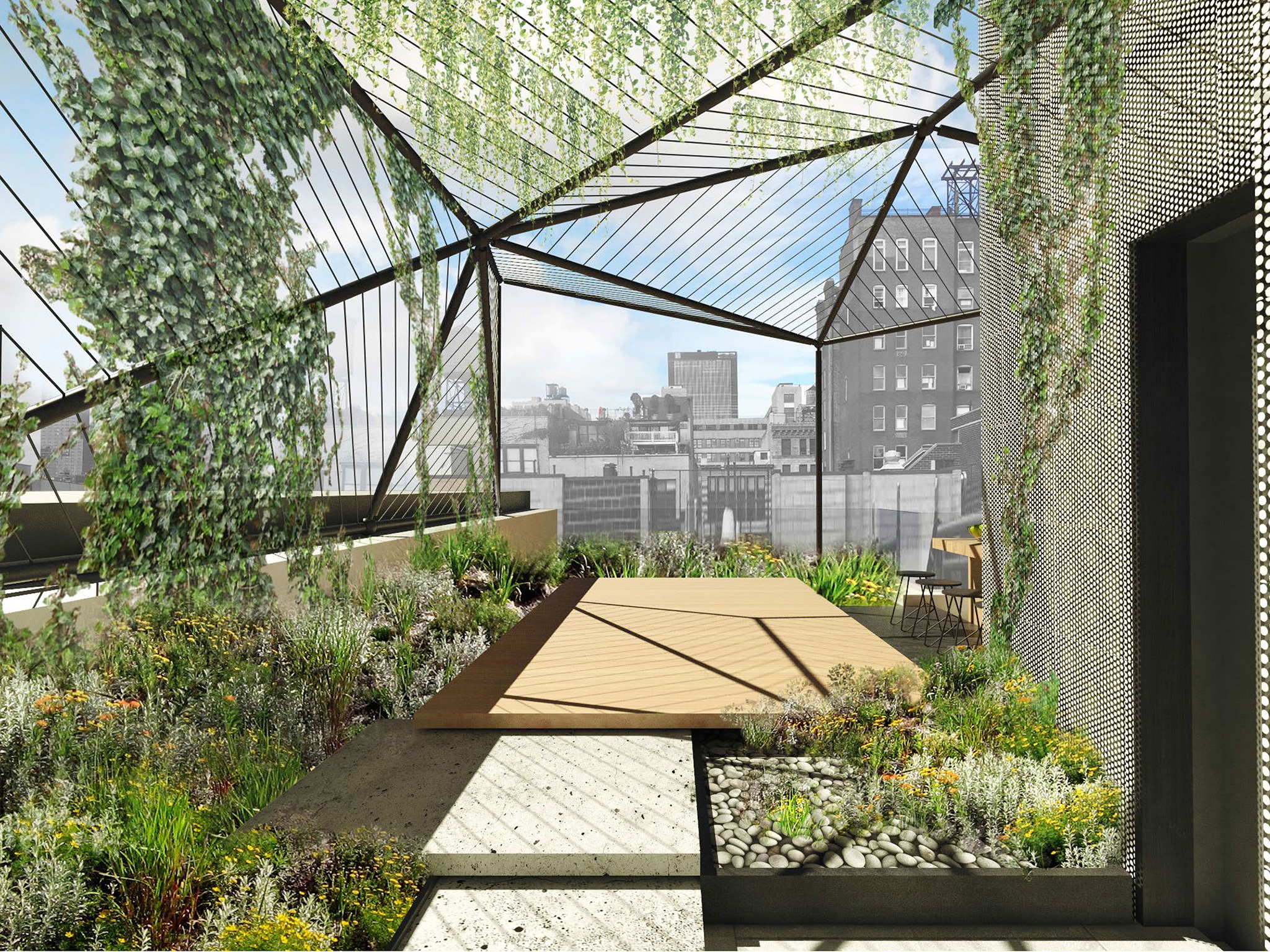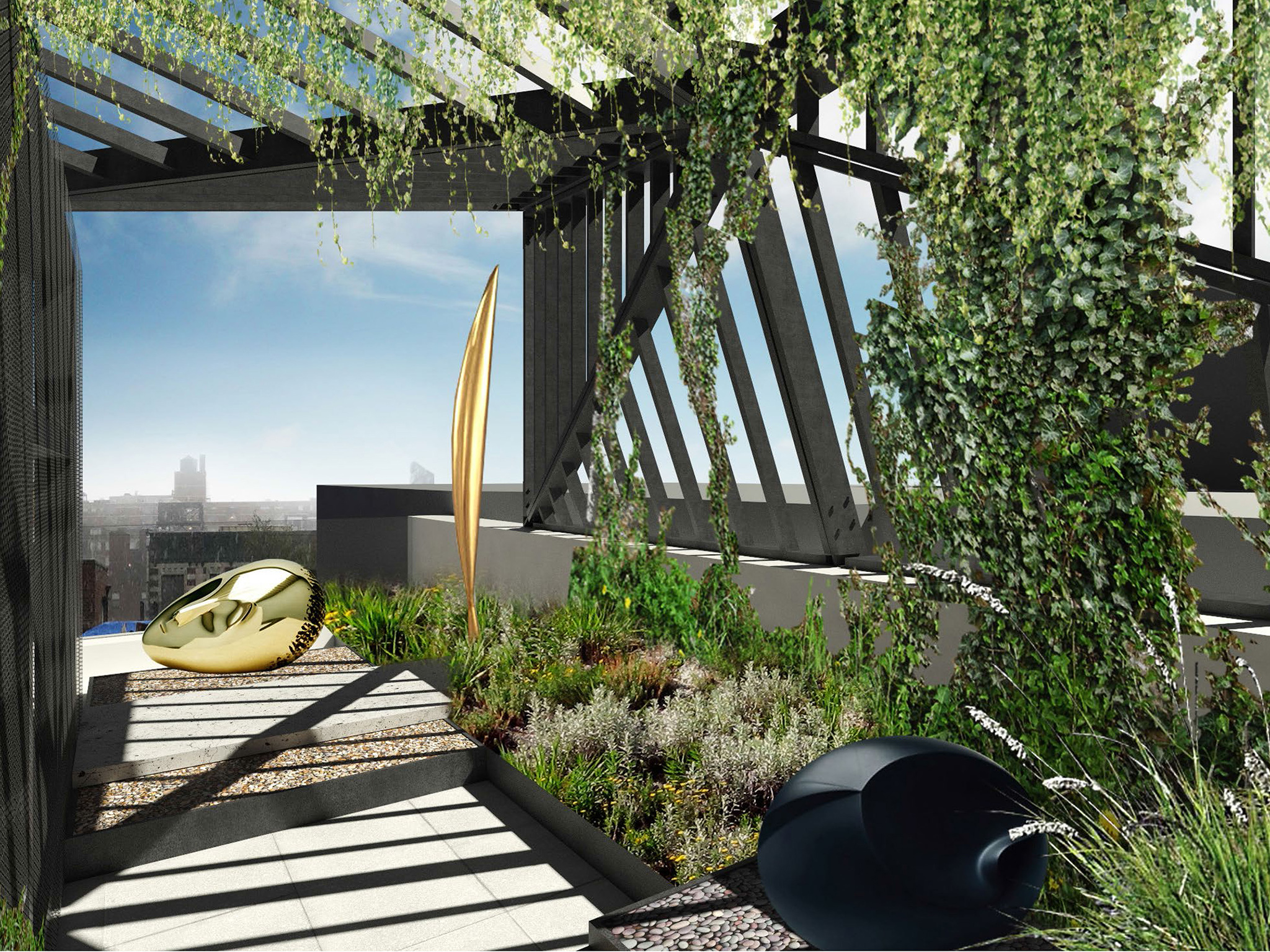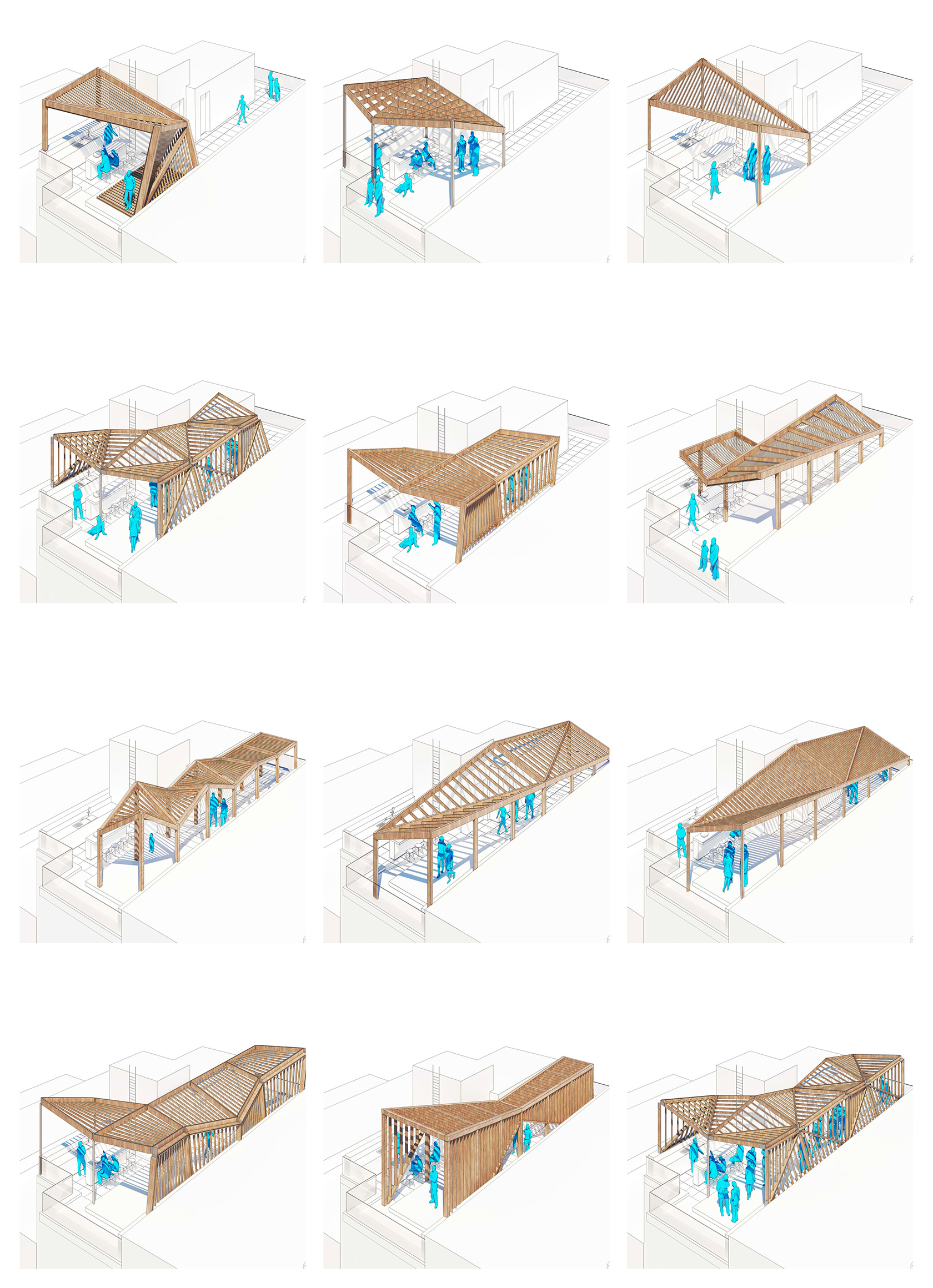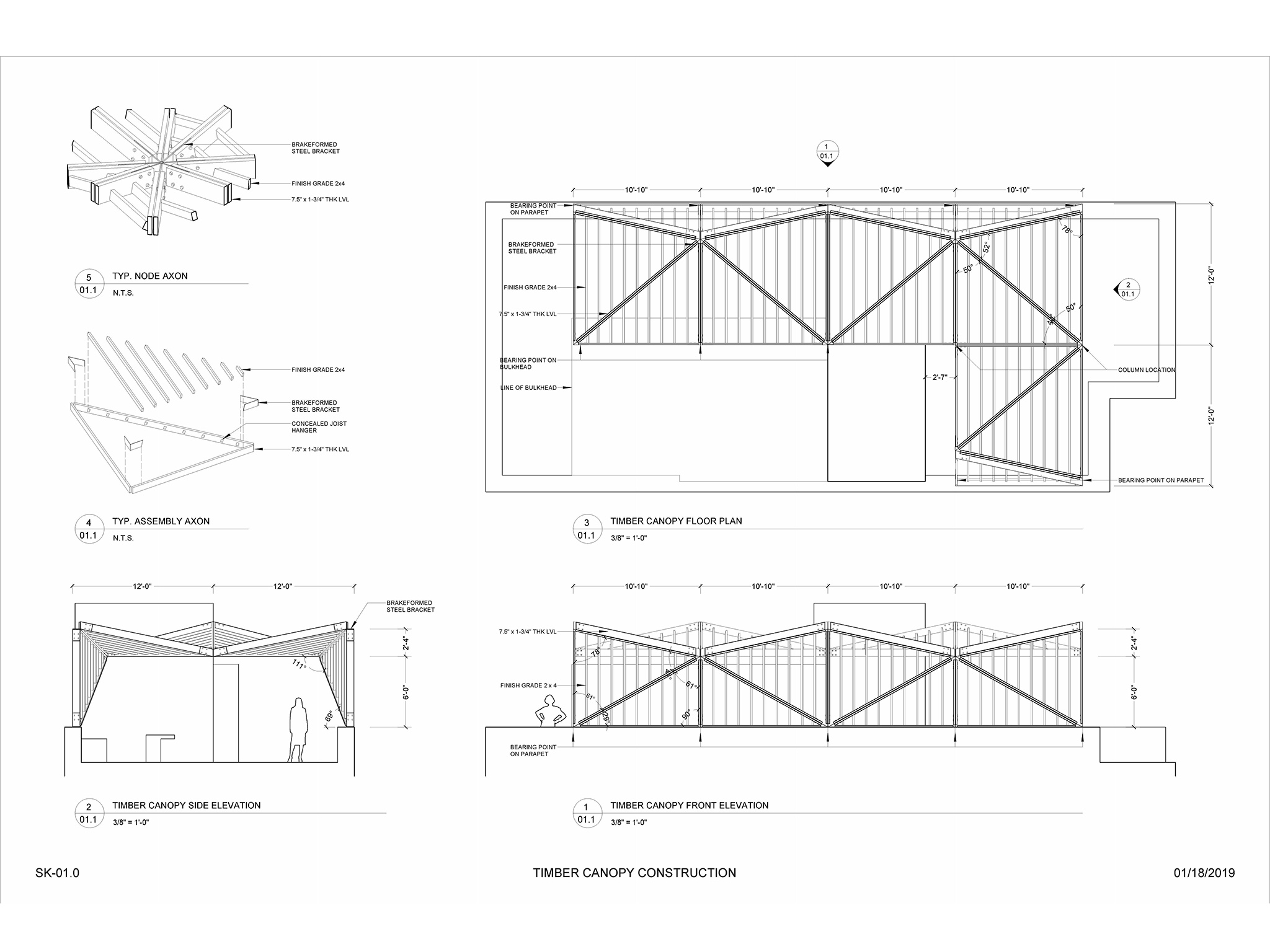



Lattice Canopy
2019A timber structure designed for a roof deck in Chelsea. The modular, faceted form is a response to several competing site demands, including views, privacy and construction constraints. The proposed design uses a single, lightweight triangular panel that aggregates to produce an undulating, structurally efficient enclosure. This project is a collaboration with NYC-based architect Mian Ye.