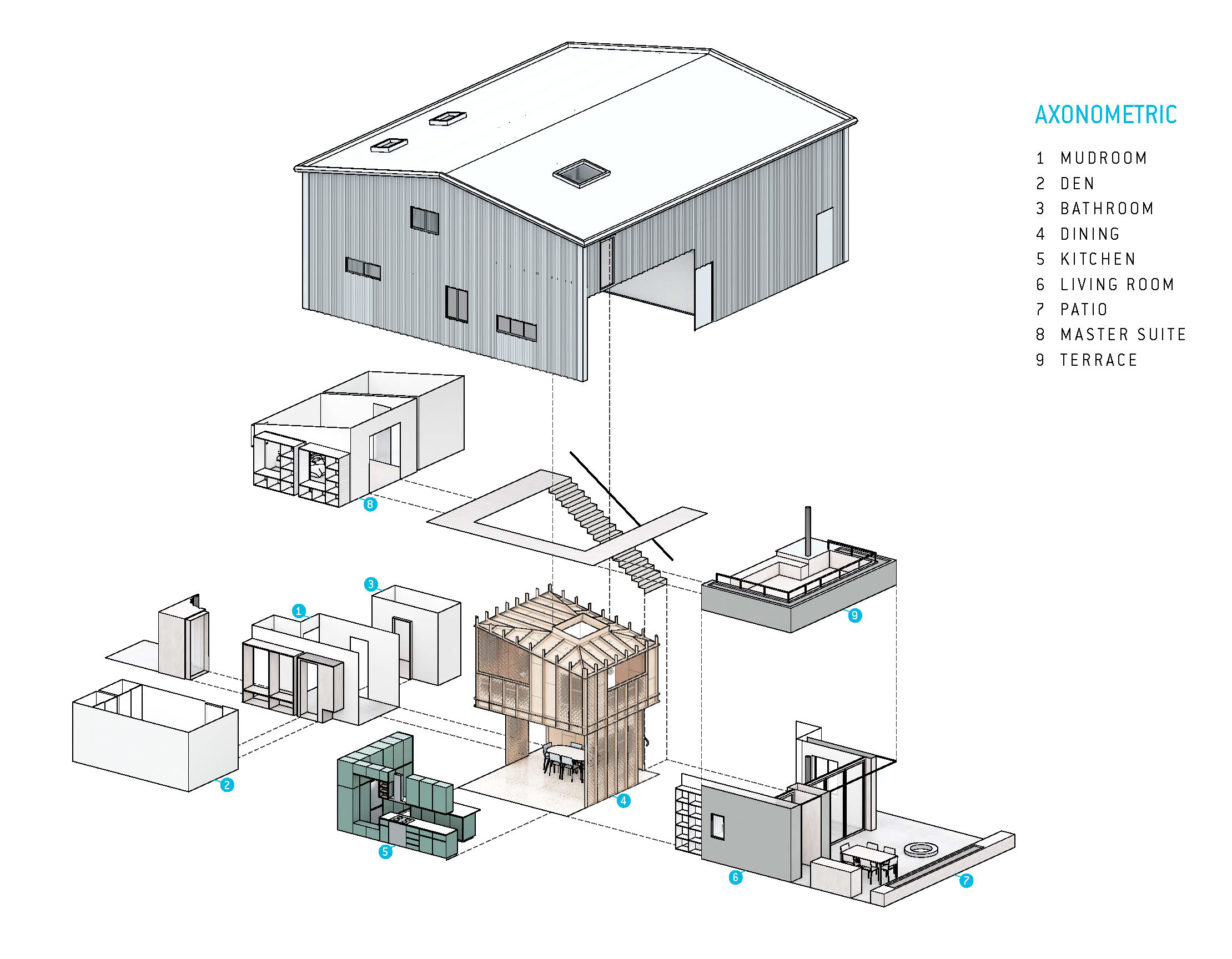





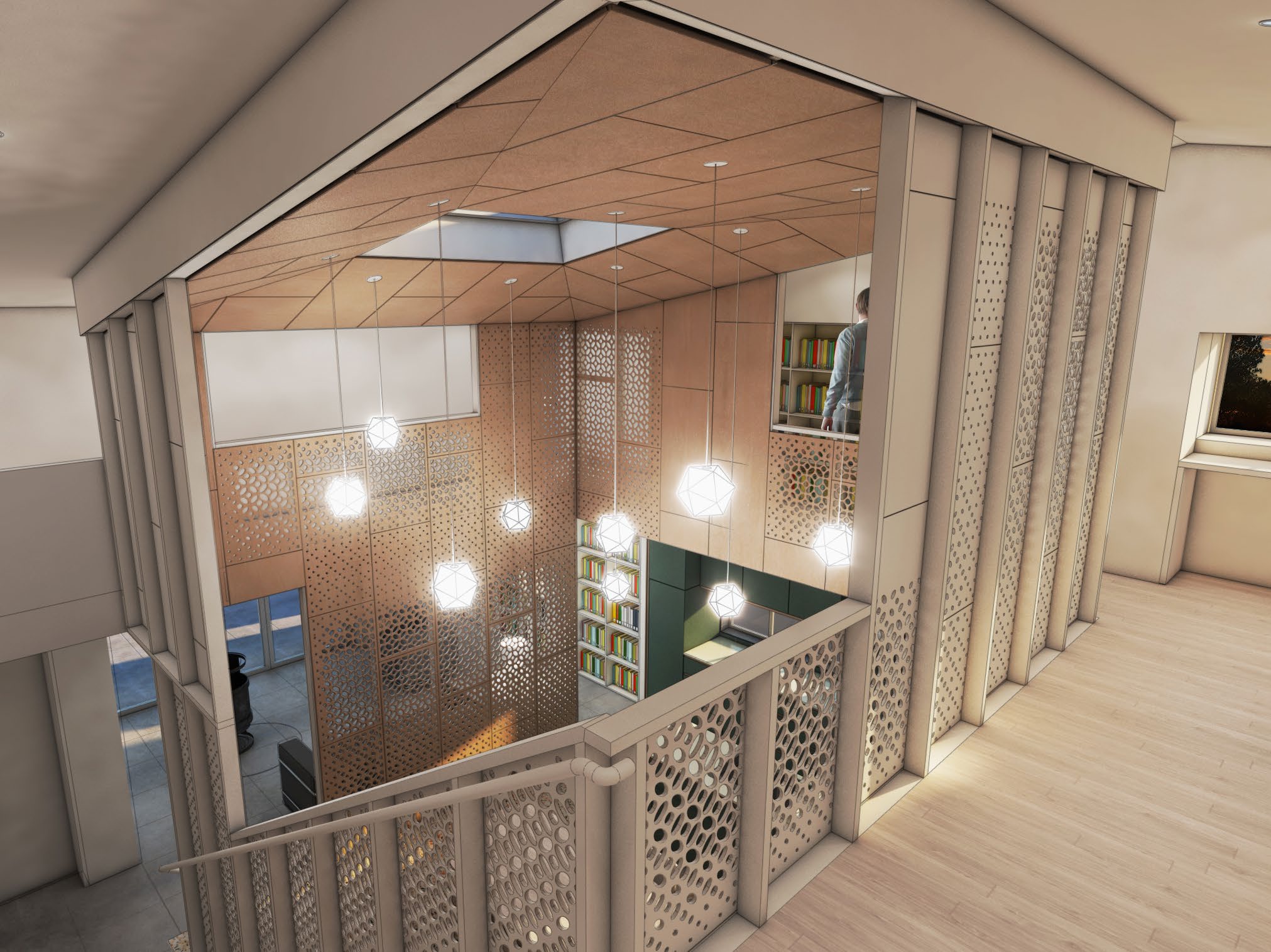
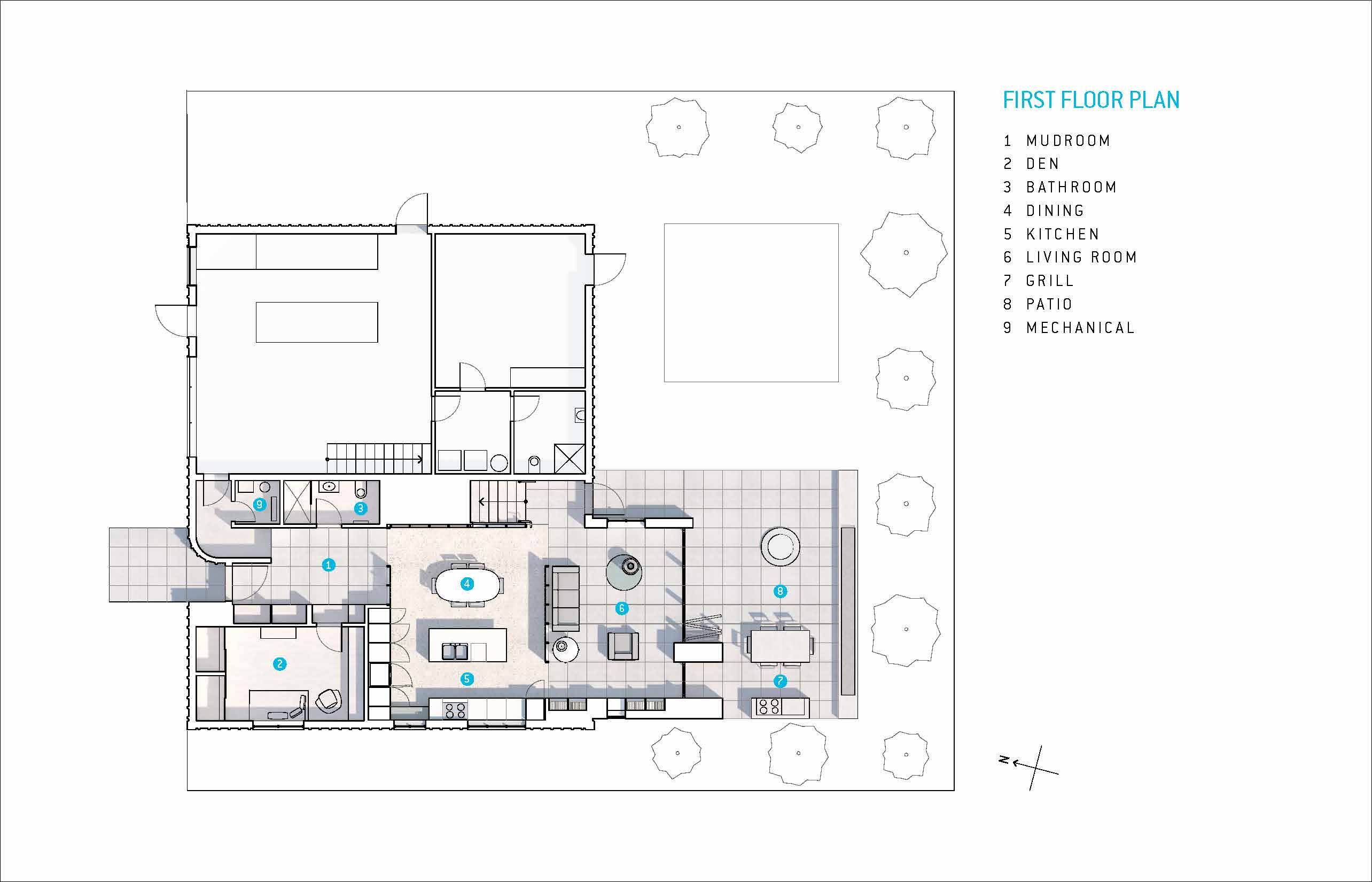
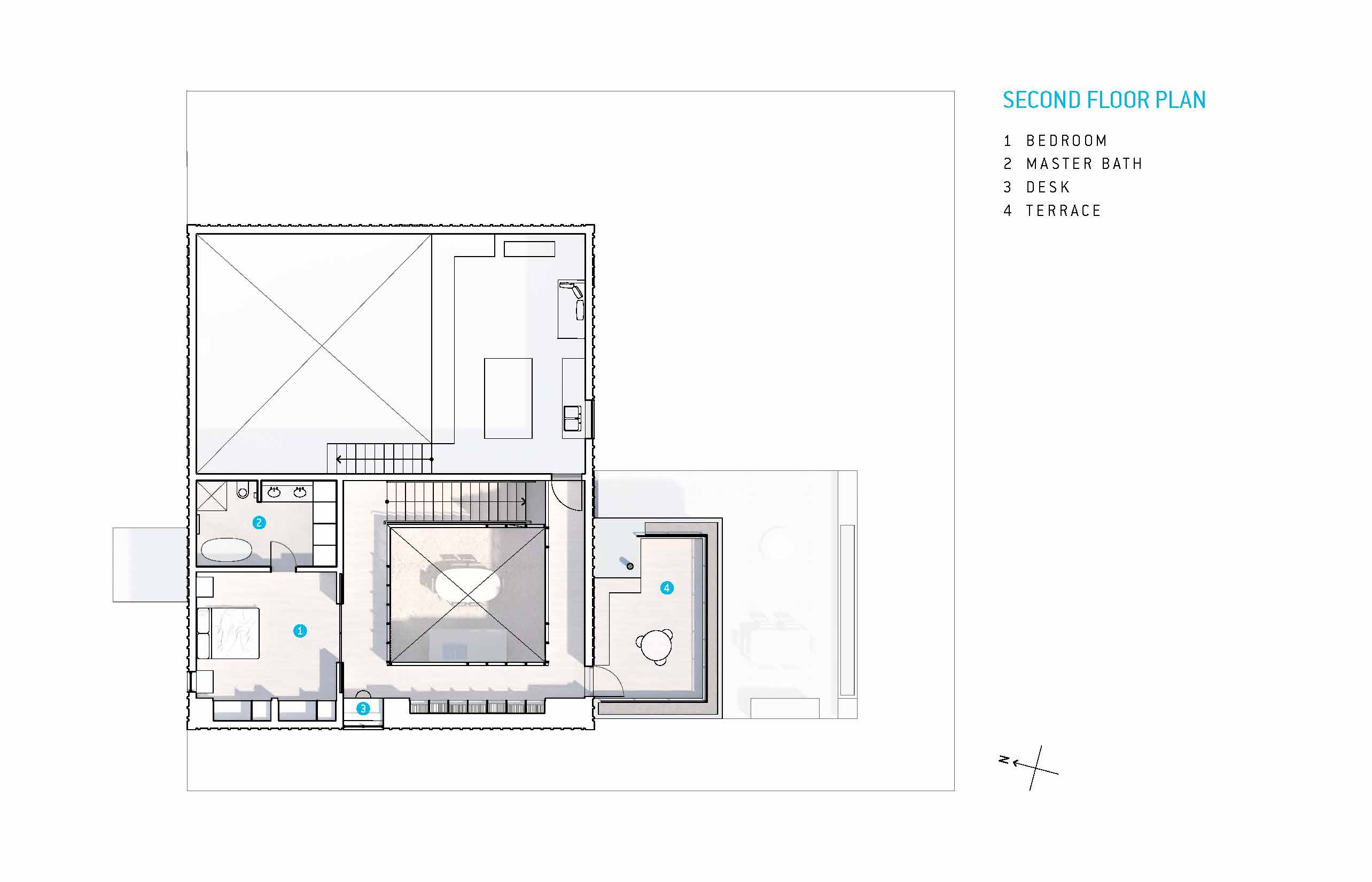
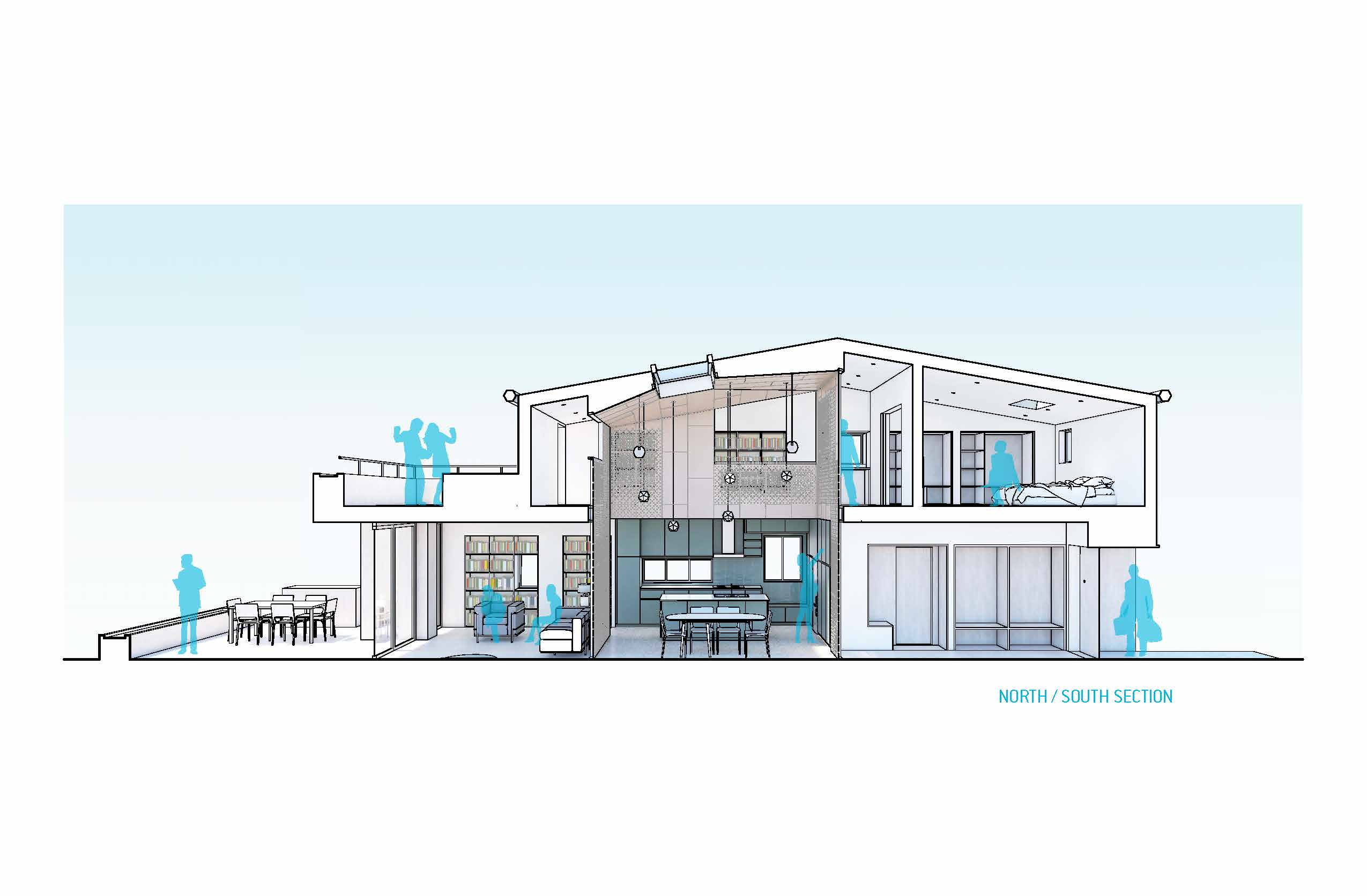
Warehouse Loft
2019Design for the rennovation of an existing prefabricated warehouse, converting half of the space into a residential loft and the other half into an artist's studio. The heart of the space is a double height, perforated plywood volume that facilitates spatial organization and daylighting between the different functional spaces.